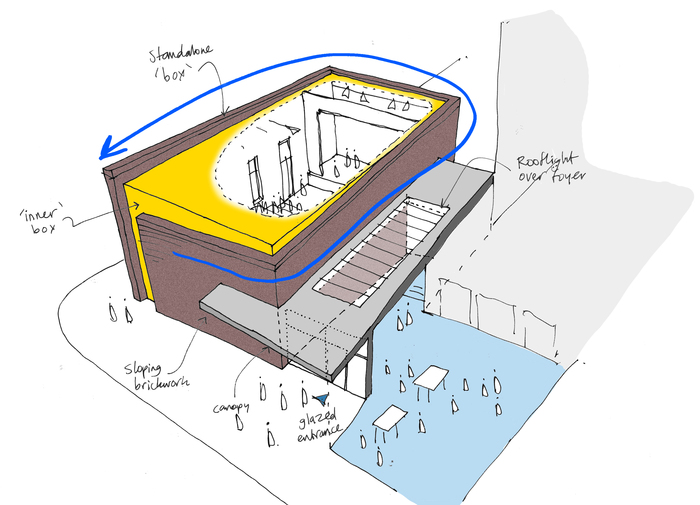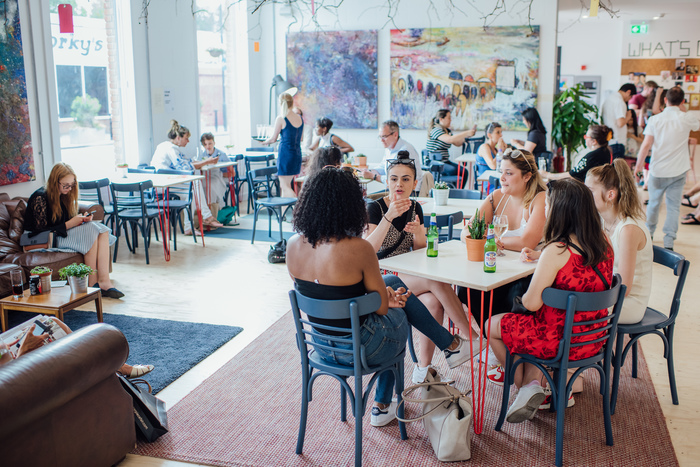Streatham Space Project
How Theatres Trust worked with the local authority to ensure its new studio theatre was fit for purpose.
When the Gaumont ciné-variety theatre in Streatham was demolished, a new theatre was proposed as part of a Section 106 agreement within a mixed-use development in a dense residential area in Streatham. Streatham once held many large-scale performance venues and the opportunity was identified by the London Borough of Lambeth to turn the required community space into a theatre.
However, the initial plans would not have resulted in a viable theatre suitable for the needs of its community. We commented on the planning application in 2015, querying the use class and whether the theatre space as proposed would be viable. Our concern was matched in the community, where residents rightly felt the scheme was not an adequate replacement for the theatre they’d lost.

We were able to support the local authority by advising on the Section 106 agreement and worked with the developer to ensure there was adequate space for theatre use in the plans. We also made the case for an accompanying café and galleries, which would be vital if the theatre was to be financially sustainable. On our advice, an experienced theatre architect was brought onto the project.
Once further plans were submitted and approved that would allow a proper theatre space to be created, we supported the council to find the right operator for the venue. From 19 proposals, three were shortlisted, which lead to a consortium of nine local arts professionals being selected.
Although the London Borough of Lambeth was unable to offer ongoing subsidy to the theatre, we worked to ensure that there was sufficient money in the budget to fit out the theatre and negotiated a 25-year peppercorn lease for the successful operator. 
Streatham Space Project, as the venue is now known, opened in June 2018 as a 120-seat theatre, comedy and music venue and is presenting an exciting and diverse programme reflecting the interests of its community.
Get in touch if you are planning to build a new theatre or convert an existing space into a theatre.
Images courtesy of the venue: top, an axonometric of the proposed use types around the building; lower, foyer cafe in use.